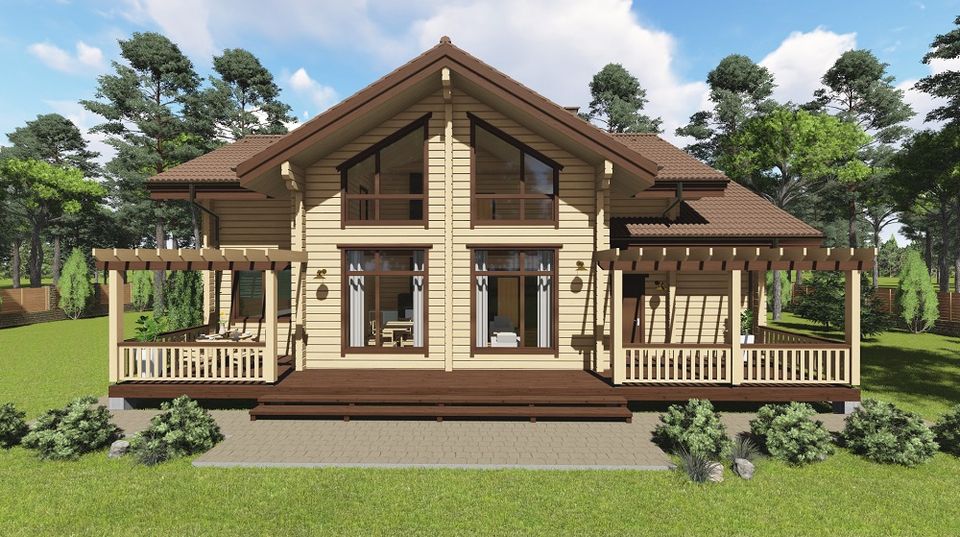
226.02 sq.m.
Total area
2
Number of floors
9
Number of rooms
35.34 sq.m.
Terrace area
Given the current trends and needs of modern people, this project was created. Such a house will be comfortable for permanent residence. The most rationally used space provides a comfortable life for its inhabitants.
Calculate the cost of a FUTURE PROJECT in the online calculator
The project provides two bedrooms and two children's rooms for comfortable accommodation of homeowners and their guests. The living-dining room will accommodate a large company, and the "second light" will visually enlarge the space. You can relax with a cup of coffee on the terrace, enjoying nature.
WE USED IN THE PROJECT
NEXT TYPES OF MATERIALS:
