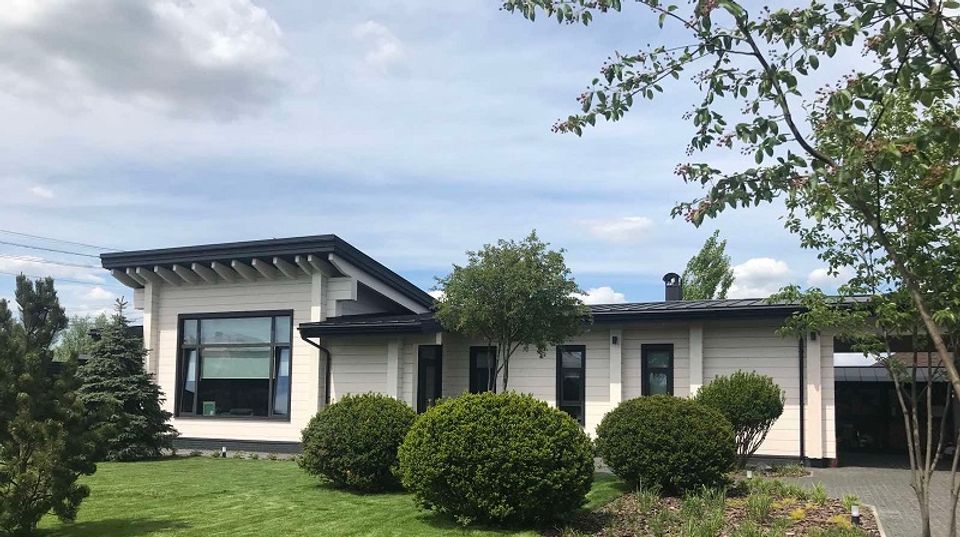
483 sq.m.
Total area
1
Number of floors
25
Number of rooms
43 sq.m.
Terrace area
Do you dream of a big country house? This project is just for you. It organically combines the best traditions of wooden construction and modern trends in architecture. Spacious one-storey house built of elite timber 300 mm thick, which comfortably accommodates a large family. The light color of the walls and high ceilings create a free space for relaxation. The "smart home" system will make life in this home comfortable and carefree.
Calculate the cost of a FUTURE PROJECT in the online calculator
One-storey house with high ceilings. It is constructed of an exclusive glued beam of 300 * 270 mm. In the center of the architectural composition of the house is a large dining room with access to the terrace. The living room has a living room and a kitchen. 3 bedrooms, 5 bathrooms, covered garage for 2 cars. The house has the necessary technical facilities, staff room, spacious wardrobes. All this gives the house maximum convenience and comfort.
WE USED IN THE PROJECT
NEXT TYPES OF MATERIALS:
