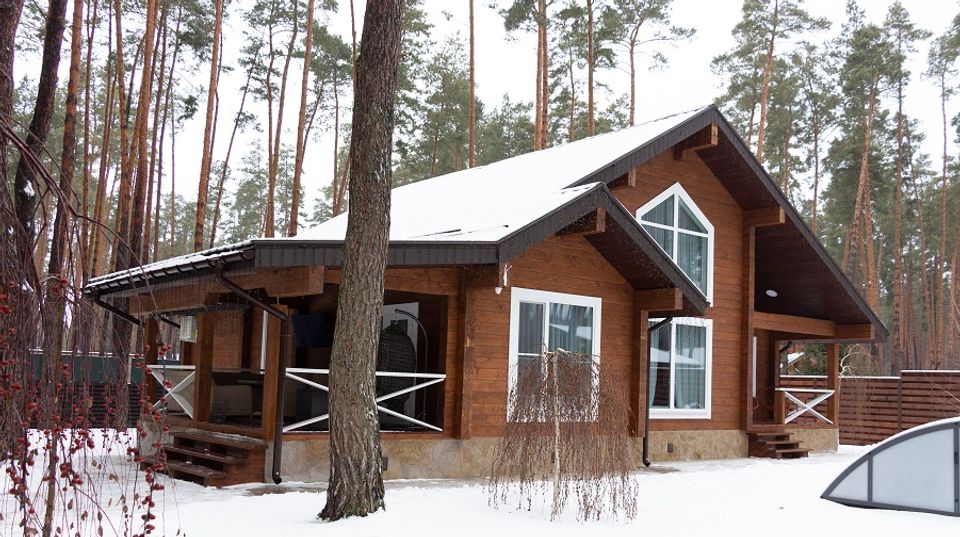Thank you!
Our manager will contact you
to clarify issues
by more detailed calculation

140.5 sq.m.
Total area
1
Number of floors
7
Number of rooms
22.4 sq.m.
Terrace area
A great option for comfortable living for families with children. Reasonably organized interior space allows all residents to feel as comfortable as possible in this house.
Calculate the cost of a FUTURE PROJECT in the online calculator
A large living room with a high ceiling is the center of this house. Two cozy bedrooms. Large kitchen next to the terrace. Exit to the terrace with vestibule. The original view of the main facade of the house.
WE USED IN THE PROJECT
NEXT TYPES OF MATERIALS:
